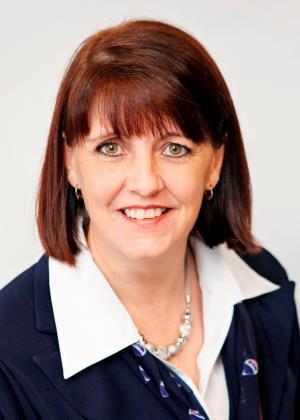- 3
- 2
- 2
- 1 552 m2
Monthly Costs
Monthly Bond Repayment ZAR .
Calculated over years at % with no deposit. Change Assumptions
Affordability Calculator | Bond Costs Calculator | Bond Repayment Calculator | Apply for a Bond- Bond Calculator
- Affordability Calculator
- Bond Costs Calculator
- Bond Repayment Calculator
- Apply for a Bond
Bond Calculator
Affordability Calculator
Bond Costs Calculator
Bond Repayment Calculator
Contact Us

Disclaimer: The estimates contained on this webpage are provided for general information purposes and should be used as a guide only. While every effort is made to ensure the accuracy of the calculator, RE/MAX of Southern Africa cannot be held liable for any loss or damage arising directly or indirectly from the use of this calculator, including any incorrect information generated by this calculator, and/or arising pursuant to your reliance on such information.
Mun. Rates & Taxes: ZAR 1659.00
Property description
This family home is perfectly situated in a highly sought-after street above Hutchinson Park. With its prime location, this residence is within walking distance of Amanzimtoti High School and just a short, quick drive to Seadoone Mall. Designed for comfort and convenience, this home offers so much.
Step inside to discover spacious, open-plan living areas that provide the ideal setting for both relaxation and entertainment. The formal lounge and dining area are perfect for hosting gatherings, while the second TV lounge offers a cozy space for family movie nights. An additional area currently serves as a home office, offering a quiet retreat for work or study. The large living area flows seamlessly onto an open wooden deck, overlooking the expansive garden and pool. From here, you can enjoy distant sea views, creating a serene and picturesque backdrop for your outdoor activities. The garden is perfect for children to explore and the pool provides a refreshing escape during the summer months.
The heart of the home, the spacious kitchen, features granite countertops, a gas stove and a center island. It is well-equipped with plumbing for a washing machine and dishwasher, making daily chores a breeze. This kitchen is designed to cater to all your culinary needs, whether you're preparing a quick meal or hosting a dinner party.
The home offers three generous bedrooms, each with large built-in cupboards. The master bedroom boasts an en-suite bathroom with a bath, toilet, and basin. The family bathroom includes a bath, toilet and basin with an additional completely separate shower for added convenience. As an added bonus, this property includes an income-generating one-bedroom flat. The flat features a comfortable lounge, a bedroom and a beautifully appointed bathroom with a shower, toilet and basin. It also has a private covered patio that overlooks the garden, offering a peaceful retreat for tenants or guests.
Practicality is key with a double lock-up garage with direct access into the home and additional parking space for another three vehicles. There is also space for a trailer and another two visitors parking behind a second automated gate. This home has two fibre lines to ensure excellent connectivity at all times. This property has an alarm system with CCTV cameras, is fully walled with a tarred driveway and an automated access gate, ensuring both security and convenience. Additionally, a Jojo tank is included, providing an eco-friendly back-up water solution.
This inviting family home is more than just a house; it's a place where you can build lasting memories and enjoy every moment with your loved ones. With its prime location, spacious living areas and additional flat, it offers the perfect blend of comfort and practicality. Welcome to your new home!
“RE/MAX Toti operates in terms of a franchise agreement with RE/MAX of Southern Africa.”
Property Details
- 3 Bedrooms
- 2 Bathrooms
- 2 Garages
- 1 Ensuite
- 2 Lounges
- 1 Dining Area
- 1 Flatlet
Property Features
- Study
- Balcony
- Pool
- Pets Allowed
- Access Gate
- Alarm
- Garden
- Family TV Room
- Flat
- Pool
Video
| Bedrooms | 3 |
| Bathrooms | 2 |
| Garages | 2 |
| Erf Size | 1 552 m2 |


































































